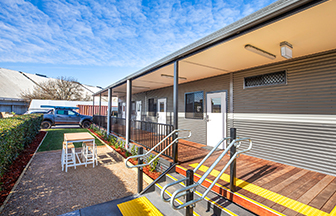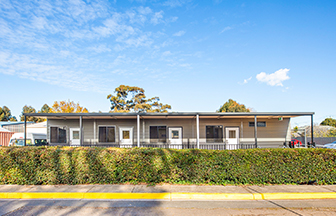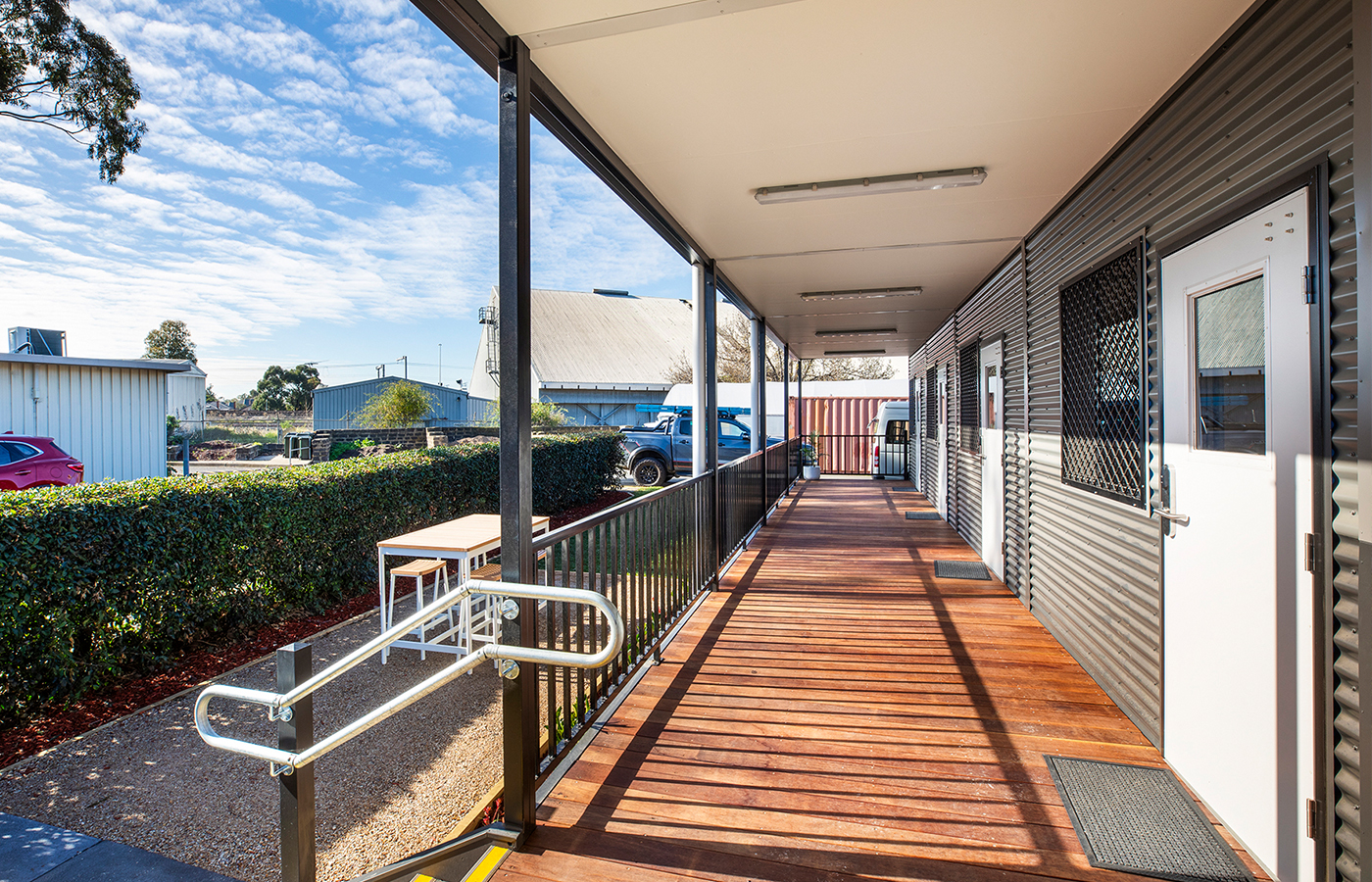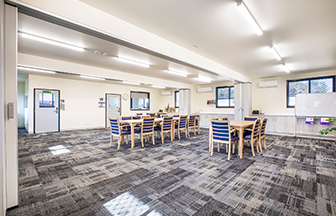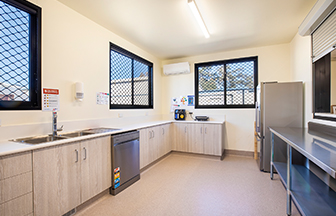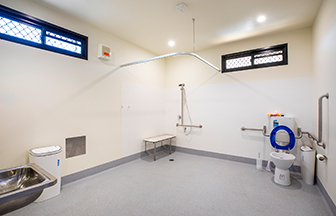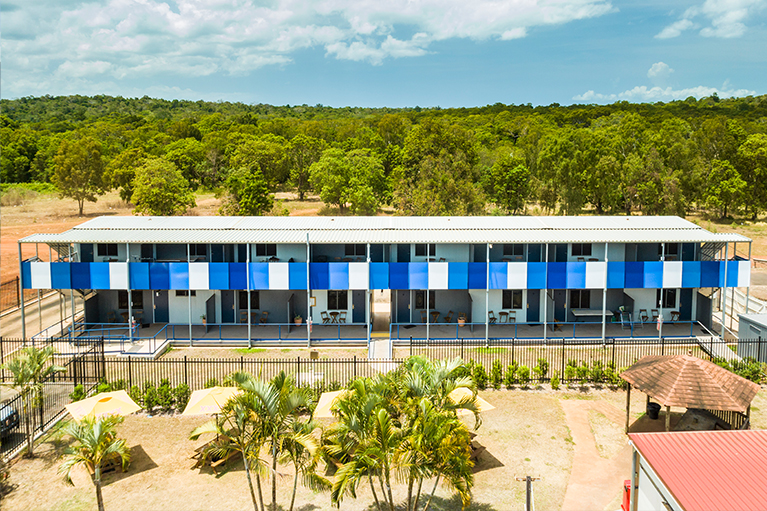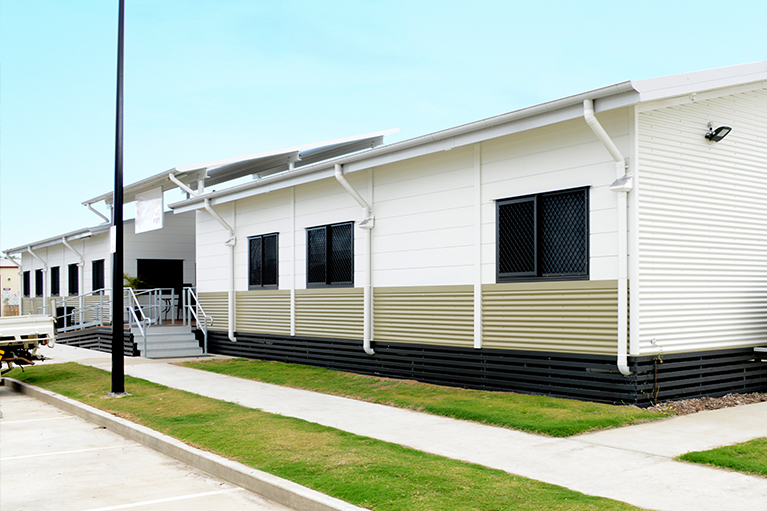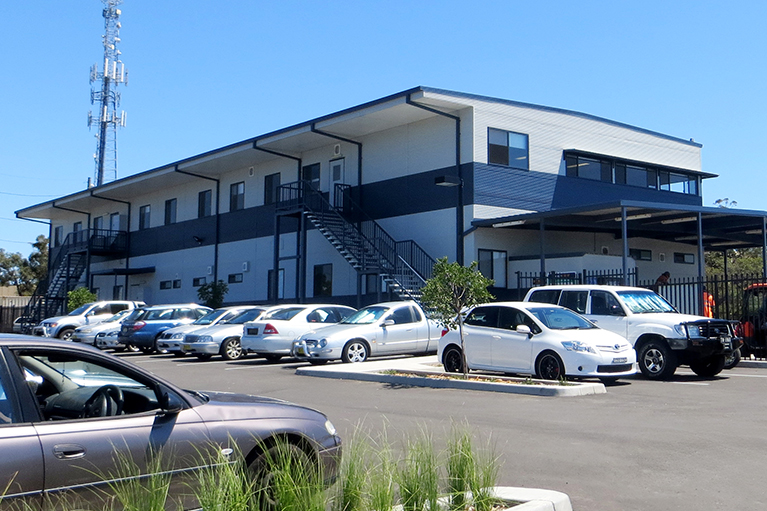Mambourin Enterprises Office
Mambourin Enterprises is an NDIS-registered provider of support and care for individuals living with a disability. The social enterprise business requested a functional building to facilitate a safe environment for their staff and students.
Following a long, thoughtful but successful design process, ATCO delivered a building designed to meet disability, accessibility, and safety regulations while addressing the needs of the business and installation site constraints.
The building provides a safe, collaborative environment for individuals working with the business to complete varying tasks such as packing, assembly, labelling, mail-outs, and more.
This bright and breezy purpose-designed building has a footprint of 60 m2 and features a large open-plan multipurpose room (with concertina dividers), a kitchen, first aid facilities, accessibility amenities, rainwater tanks, tactile paving, accessibility access ramps, and air conditioning.
Snapshot
Client: Mambourin Enterprises
Location: Sunshine, Victoria, Australia
Features:
- 12 x 15 m large complex
- The building comprised a lunchroom, first aid room, a bathroom and shower amenities, and a multipurpose room.
