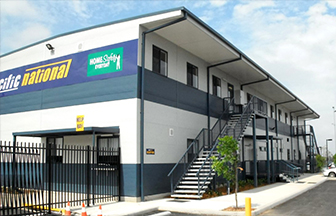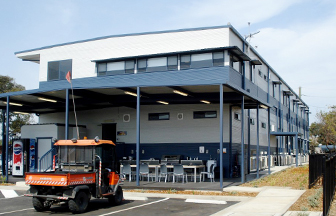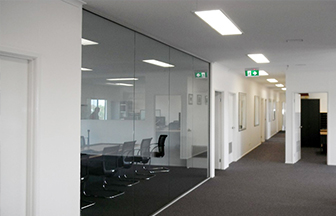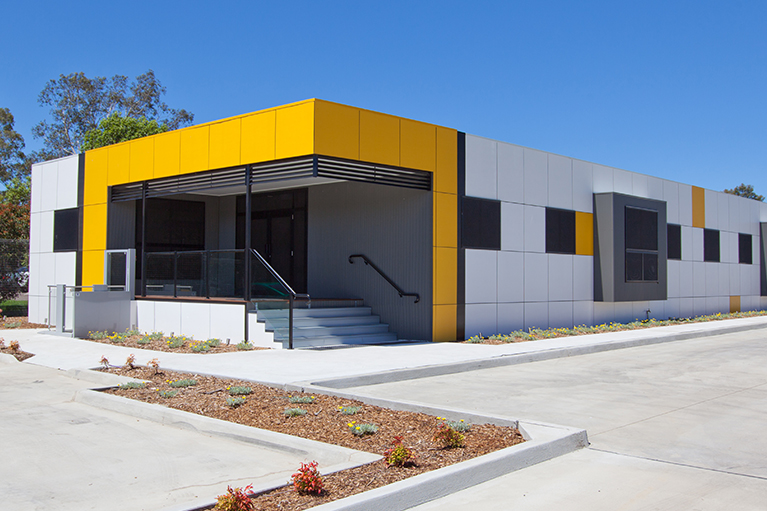Pacific National Freight Terminal
ATCO Structures designed and installed a commercial office and freight terminal for one of Australia's largest private rail freight operators Pacific National. Located in Sydney, NSW, the 39 m x 12 m double-storey modular building provides a total of 936 m2 of open plan and individual office space, meeting rooms, and amenities.
Floor-to-ceiling glass partitioning was utilised to integrate a bright and open boardroom that maintains privacy. Individual offices were also included in the layout to facilitate a private space to escape the busy open-plan administrative environment.
The design and construction of exterior access stairs and landings were included in the scope of work to allow exterior access between levels. In addition, a large covered awning area was also included at the rear of the building to accommodate a staff breakout area including BBQ, amenities, and vending machines.
The turnkey project was completed in a five-month turnaround with ATCO providing on-site commissioning, concreting, and landscape works to complete the project.
Snapshot
Client: Pacific National
Location: North Sydney, NSW
Features:
- Double-storey 936m2 modular complex
- External stair access and walkways
- External covered breakout BBQ area
Contact:
Sydney PMC
(+61) 2 4545 2900



