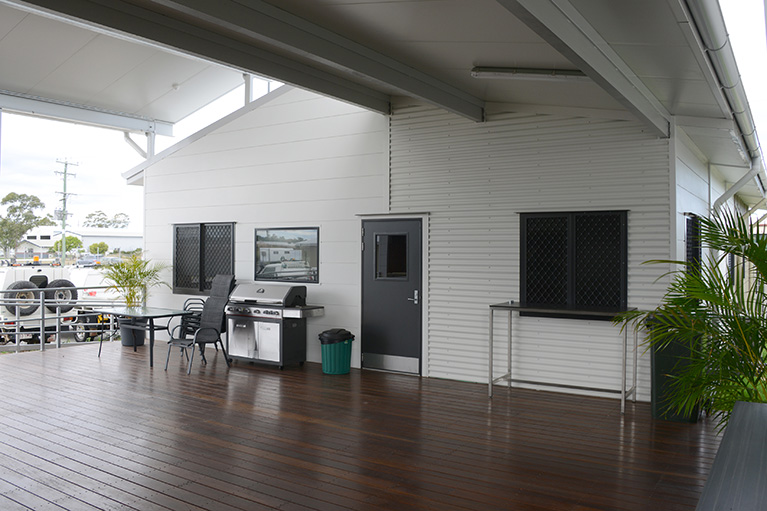
APLNG Permanent Facilities
ATCO delivered a custom, aesthetically pleasing modular solution for the Permanent Operations and Maintenance Field Base.
A custom, in-situ build aesthetic was achieveed through architecturally designed external cladding combined with clerestory roof with an increased pitch which achieved utilising a separate roof truss system.
A pop-up awning features over the central covered deck, providing space and comfort for project personnel.
Project Features
- Manufacture, fit out, placement on client provided footings, and complexing were completed by ATCO
- Over 400m2 of modular space provided with a mixture of office amenities and storage space.
- High end finishes selected including recessed LED lighting and postted gum hardwood decking, complementing the architectural features and colours.