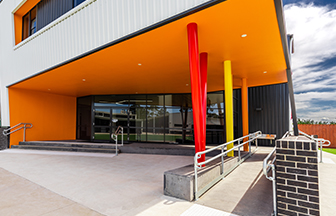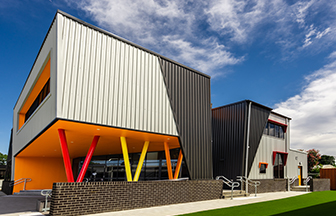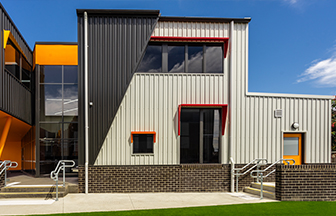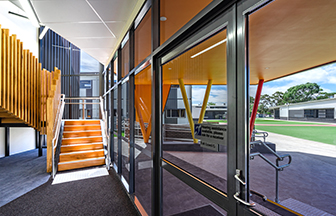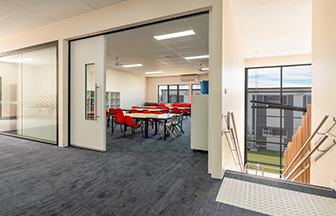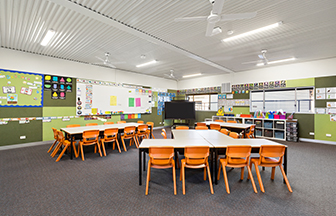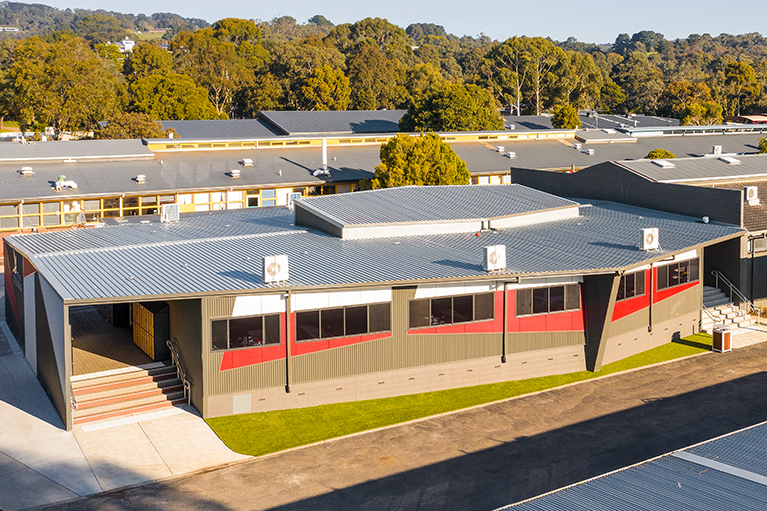Dandenong North State Primary School Library & Open Plan Classrooms
To replace an existing dilapidated insitu structure, ATCO Structures manufactured and installed a bright, open, architecturally pleasing building as part of the Permanent Modular Schools Building Program for Dandenong North State Primary School.
A full turnkey modular solution was chosen to complete the project fulfilling a mandate from the Department of Education to reduce campus disruption. ATCO Structures completed the manufacture and installation including permits, certification, design, civils, fire systems, and all services and connections in eleven weeks.
The double-storey modular building was installed with seamless ground floor access and includes six open-plan classrooms, a spacious library, staff & student amenities, an internal lift, and a grand feature staircase.
Internal building features include natural lighting throughout creating a fresh and spacious learning environment and a grand feature staircase with decorative timber panelling, creative lighting, and a commercial glazed curtain wall backdrop.
The building exterior showcases various textures, colours, and rooflines demonstrating that modular construction is on par with traditional construction methods and has come a long way since the old days of modular box-like structures.
ATCO Structures developed positive relationships with all stakeholders from design concept through to completion while overcoming even the most unpredictable obstacles and providing an aesthetically pleasing solution that blends in with the existing school environment.
The new double-storey learning centre provides students with a state-of-the-art space to further their education, in a comfortable modern building that ties in seamlessly to the surrounding school environment.
Snapshot
Client: Victoria School Building Authority, through Sensum Project Management
End Client: Dandenong North State Primary School
Location: Dandenong, Victoria, Australia
Features:
- Six open-plan classrooms
- Library
- Internal lift and accessibility features
- Feature staircase
- Student/staff amenities
Contact:
Melbourne PMC
(+61) 3 8765 8200
