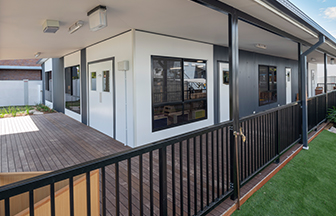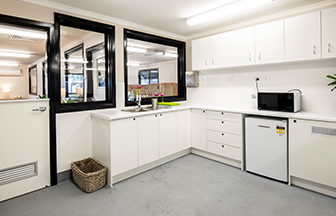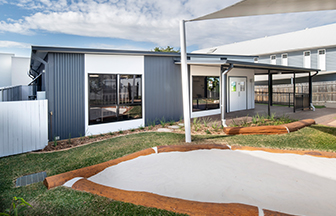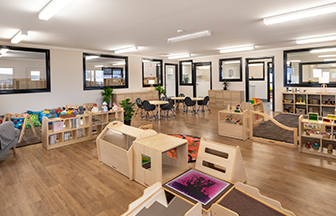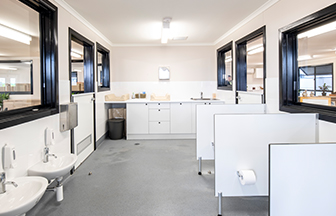Guardian Childcare Facility Extension
To accommodate an additional 40 children and nine staff, ATCO Structures worked with Jeckra Maintain Pty Ltd to design, manufacture, and install a standalone modular building to extend the existing childcare facilities at Guardian Childcare in Sherwood, Queensland.
This energy-efficient and sustainable permanent modular building measuring at 18.0 m x 14.4 m (259.2m2) includes open-plan general learning areas, a sleeping area, a food preparation kitchen, and bathroom/nappy change amenities.
High-quality fittings and fixtures were used to fit out the building, featuring recessed ceilings and timber-look floors, creating a bright and open space that is easy to clean.
In addition to manufacturing and installation ATCO provided connections to all utilities and landscaping as part of the scope of work.
Snapshot
Client: Jeckra Maintain Pty Ltd
End Client: Guardian Early Learning Group
Location: Sherwood, Qld, Australia
Features:
- General learning areas
- Sleeping area
- Food preparation area
- Bathroom amenities
- Landscaping
