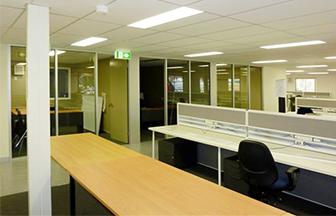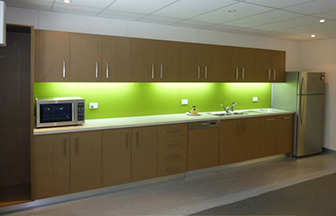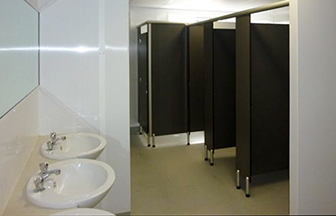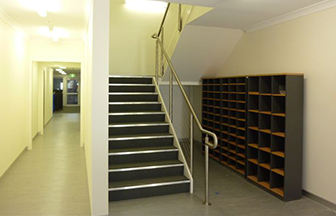Gold Coast University Hospital Site Office
Bovis Lendlease requested a modular building with a high-specification interior to serve as the administration team office for the Gold Coast University Hospital construction project in Southport, Queensland.
ATCO designed, manufactured, and installed a two-storey modular office building with a total footprint size of 1,879 m², comprising private and open-plan offices, meeting rooms, a reception area, lunch rooms, and bathroom amenities.
To meet the request for a high specification interior, ATCO incorporated suspended ceiling tiles, glazed wall partitions, cushion tac carpet, commercial grade vinyl flooring, commercial fittings and finishes on cabinetry, and internal stair access. To meet sustainability requests, energy-efficient lighting and air conditioning were also included in the design.
The turnkey installation included electrical fit-out and plumbing reticulation to the battery limit. In addition to this high specification modular building, ATCO provided 150 various site offices and amenities to support the construction project team.
Snapshot
Client: Bovis LendLease
Location: Southport, Queensland, Australia
Features:
- 26.1 m x 36 m double-storey complex
- High specification fit out
- Energy efficiency solutions



